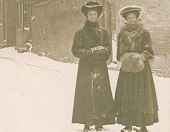 |
|
 |
One Ash, Quorn
One Ash is situated within the Parish of Quorn, although it is beyond the main village boundary towards Loughborough. It was built in the 1890s for William Wright of Wright's Mill. Subsequently the Faire family lived in the house and the annual fete of the Quorn Nursing Association took place in the garden. Later Charles K Deeming, the proprietor of a cinema and theatre chain and a noted beekeeper, owned the house.
This picture featured in a magazine called the 'Building News and Engineering Journal', 8th December 1894.
The architect was Mr. Larner Sugden F.R.I.B.A. and the lithograph printed by James Akerman & Co., London. W.C.
In the accompanying article the property was described as:
"A small country house, 1894. By Larner Sugden for W Wright. Granite rubble stone ground floor with plinth, otherwise red brick with stone band and plain tile roof with stone coped gables and brick ridge and side stacks. In Queen Anne style, with two projecting gables, the entrance between. 2 storeys of three sash and casement windows with shutters. Central recessed doorway with door, side lights with curving glazing bars and overlight. Elaborate leaf pattern decoration in arch over. Above this is a curving balcony with carved stone consoles which continues left to become the top of a bay with curved corners which is a 4/4:8/16:4/4 sash. To right of front door a 2/2:8/8:2/2 tripartite sash. On 1st floor a 4/4:8/8:4/4 sash either side a recessed 2/2: part glazed door: 2/2 window. In each gable a 2 light casement the curving lintel ornamented with a surround of projecting brick keystones. To left of front a glazed door, with curved canopy. Similar windows on both sides with, on right side, a tall staircase window filled with stained glass. Fine interior details including a staircase with turned balusters, an inglenook type fireplace, plaster overmantel in the Drawing Room, plaster ceiling decoration, and, in the Billiard Room, two tie beam trusses supported on stone corbels carved with children's heads. Here also walls decorated with printed linen."

| |
|
|
 |
Submitted on: |
2010-08-24 |
 |
Submitted by: |
Sue Templeman |
 |
Artefact ID: |
910 |
 |
Artefact URL: |
www.quornmuseum.com/display.php?id=910 |
 |
Print: |
View artefact in printer-friendly page or just on its own (new browser tab). |
|
|
 |
|
 |












